
“Quite and undisturbed, save by the shouts of the merry boys who frequent the neighbouring school, is the small churchyard. In summer it is quite over-shadowed by the umbrageous foliage of its protecting trees. Many rude tombstones attract our notice for their quaint design, or curious epitaph.”, Rachel Evans, 1846 pp. 42-45.
If you don’t first succeed, try, try again… this is my second attempt at writing this page, having previously virtually finished version one my computer decided it no longer wanted to live. I rushed it into A & E and the only way they could revive the thing was to give it a hard drive transplant. Unfortunately I had no health cover and ended up with an extortionate bill and a whole wedge of missing data because I broke the computing cardinal rule of not backing up anything. So, once more I had to visit St. Peter’s church because not only did I lose my data but also all my photographs, however, my second visit harvested some much better pictures than the originals so here we go again…
For centuries the Village of Peter Tavy has quietly sat minding it’s own business at the mouth of a small combe on the moorland fringe. Sometime in the mid 1800s the village earned a reputation as being the typical, idyllic rural settlement and soon became a port of call for those in search of the ‘picturesque’. Probably driven on by such descriptions as this from Mrs. Bray:
“The village of Peter Tavy is another point of attraction in this neighbourhood. Close to it is a narrow glen or valley, called the Coombe, but which I have ventured to name the Valley of Waterfalls ; on account of the vast number of small, but exquisitely beautiful falls there seen. All the artists who have hitherto visited Peter Tavy, and we have guided many thither, declare it to be an unrivalled village in the variety of beauties it affords as studies for the painter.”, p.282.
“In Peter Tavy, too, may be seen “the spinners and knitters in the sun ; ” and the very old and the very young are often seen together side by side ; and girls with their pitchers ;filling them with water from the little channels and rivulets that abound throughout the village. These present pictures that are of endless variety and interest to all who delight in the scenes of rural life.”, p.285.
Today the “spinners and knitters” are no more but nevertheless the village is still one of Dartmoor’s gems in which modern moorland life is alive and well but also where echoes of past generations gently whisper.
A report in the Transactions of the Devonshire Association – Vol. 38 (1906) mentions that; ” A probable hut circle or (?) barrow discovered while cutting a road in a field known as “The Croft, ” close to the rectory at Peter Tavy on 3 January 1906, by Arthur Heeley Esq. …” This may well suggest that there was a settlement at Peter Tavy way back in the Bronze Age and that over time developed into the modern settlement?
The first documented mention of Peter Tavy can be found in the Domesday book of 1086 where the settlement is simply listed as Tawi which refers to the nearby river Tavy. In the Episcopal Registers of the Diocese of Exeter of 1270 the place-name becomes more familiar and appears as Petri Tavy which literally means the (church of) ‘St. Peter by the Tavy’, Gover et. al. p. 231. Which brings us on nicely to the subject; St. Peter’s church where certainly the whispered echoes of past times can be both seen and heard as the moorland breeze blows amongst the gravestones. Nobody is completely sure where the first church appeared in Peter Tavy but there is a hint sat high up on the external south transept wall in the form of a Norman head figure. These figures are a typical feature of the Romanesque style of art and architecture which was common from c.1050 – 1200 and are possibly of Celtic origin, Friar, p.283. Therefore this particular head figure coupled with the fact that there is a Norman priest door located in the chancel, may well suggest a Norman building The first documented evidence of a serving priest at Peter Tavy is c. 1185 when one ‘Robert chaplain of Tavi is mentioned, Meyrick, p.119.
When visiting St. Peter’s church you approach via a short narrow lane and are met with the church wall, the lych gate and what appears to be a fairly modern cross standing just outside the precinct. However, this scene would have been very different at one time as noted by Ashworth in 1853: “The octagonal pinnacles of a fine granite tower are all we can at first see of this church… over a girdle of stately trees, that impart a peculiarly sombre gloom and reverend appearance to the burial ground,” p. 171. The “girdle of stately trees” were in fact lime trees and due to rotten trunks these were cut down in 1983, Meyrick, p.123, thus giving a fine view of the southern aspect of the church. As mentioned above, when approaching the church ones eyes are drawn towards the large granite cross standing just outside the church wall. This cross was erected as part of the millennium celebrations in 2000, the original cross was taken down sometime in the 1840s (prior to 1846) in order to allow the horse drawn hearse to turn at the lych gate, Crossing, 1987a, p.111. When the old cross was dismantled the various components ended up all over the place, the base was tossed by the gate, the socket stone was built into the church wall and the cross-head and shaft lost supposedly forever. However, Crossing rather evasively mentions that; “a fragment of what is very probably the shaft of this cross is built into a wall near the brook that runs through the village. It was first noticed by the Rev. W. A. G. Gray, the former rector of Meavy, 1987a, p.112.
The millennium project involved rescuing the base and socket stone, cutting a new head and shaft (the stone for which came from Merrivale quarry) and then assembling the parts to from the new cross. Close inspection of the medieval socket stone reveals four panels on which are various carvings. On the southern side clearly visible are two crossed keys which are the ‘Keys to Heaven’, one of St. Peter’s icon representing the keys to the gates of heaven where he acts as gatekeeper. Along side these were/are a coiled rope and anchor which refer to Peter’s days as a fisherman, I say “were” because a lethal cocktail of the Dartmoor weather and a proliferation of moss and lichen have made this and the other three panels illegible. This is one of several depictions of the keys that can be found in and around the church, if you ever visit see how many different ones you can spot – I found six. The other three panels are supposed to depict a fish and ram’s head on the western face. The fish being the Christian symbol and also suggestive of Peter’s days as a fisherman and the ram’s head equates to the sacrificial lamb. A salamander makes an appearance on the northern face, it has been muted that the salamander symbol represents fire and the animal’s ability to resist it which in turn translates as temptation and man’s capability to avoid such inducements. Finally a rampant lion can be seen on the eastern face this is purported to represent courage which when viewed as the whole of the tableau is thought to depict the attributes of St. Peter.
Immediately behind the cross stand the church notice board which is nothing to get the heart pounding except in each corner of the wooden frame are four more symbols; once again the two cross keys, a cockerel, an inverted or petrine cross and what appears to be an eagle, all of which are symbols associated with St. Peter.
On entering the churchyard ones eyes cannot fail to rest upon the large granite table tomb slumbering in the shelter of a yew tree, this is the oldest grave in the churchyard and belongs to one Roger Cole who passed away in 1632 . The church records show that there are at least 2,000 burials in the churchyard of which about 600 have memorials associated with them.
If asked what drew me to this church? I would have to confess it was solely to see the Romanesque head, having seen pictures of it previously I was truly fascinated. So before entering the church, just walk the short distance to the external south transept wall and cast your eyes to the heavens. There you will see the very pagan-like head peering sternly out across the churchyard as if keeping watch over the sleeping dead. Human head-like figures have been worshipped and portrayed at religious sites from at least the Iron Age. As noted above, these head figures became part of Romanesque architecture from Norman times through to the early 1200s. It is hard to establish whether this particular head is wearing some kind of helmet or just a very furrowed and miserable frown.
On entering the church it is as well to remember the old adage, “never judge a book by its cover.”, because the first impression one may possible get is – yeah so what? But don’t be fooled, there are little gems set all around the place and the first of these is the old font which sits just to the left of the door. The church guide states that it’s an “early English” font dating back to around 1250 with a modern oak cover crafted by Hebert Read of Exeter and donated in 1955 . The octagonal font has eight carved panels on each face which variously depict the keys of St. Peter (once again, the keys, the keys), floral motifs, a simple Greek style cross, a seven circled flower of life, a treskelion along with other floral motifs and what appears to be two angels and a rising sun?
Behind the font is a another piece of Herbert Reed’s handiwork in the form of the tower screen which was donated in 1974 by a Mr. Basil Drew. According to the church guide there was a small gallery sited across the west end of the nave and this was in place between the mid 1750s and the late 1800s. It was here that the local band and singers would perform. In 1820 the band was demoted in favour of a barrel organ which in turn was pensioned off and replaced by a harmonium in 1826. The gallery was removed in 1870.
On the west wall of the north aisle can be seen two panels mounted upon the wall, these are what remains of the medieval chancel screen . The bottom part of the screen would have been sited at the top of the chancel steps whilst the remainder went up to the top of the pillars where it would have met the rood loft crossing the aisle. The church guide says that the figures depicted are Saints Simon, Matthias, Jude, Andrew, Thomas, John the Evangelist, Paul and last but not least, Philip. But another viewpoint is put forward by Ashworth, he states:
“Despite the murderous tooth of the saw, which, more corrosive than that of time, has razed this fine piece of carving down to a mere pew division, a few of the painted panels remain uninjured; on these we recognise S. Peter with his key, S. Joseph with the carpenter’s square, S. Mary Magdalene with the alabastrum, a female bearing a cup, S. Paul with the sword, and S. Andrew.”, p.171.
As can be seen from Ashworth’s description of the panel there is a conflict of opinions as to what saints are depicted, there can be no doubt that the first figure on the left hand section is holding a carpenters square so that must be Saint Joseph. The second figure is definitely holding a cup and to me look more female than male so could this be Mary Magdalene? The third figure is holding a sword suggestive of St. Paul. The fourth figure appears to be holding some keys which to me suggests St. Peter? However, things are never that simple as can be seen below:
| Saints Name | Associated Symbols |
| Saint Andrew | Saltire |
| Saint John | Eagle, Chalice, Book or Kettle |
| Saint Joseph | Baby Jesus, Lily, Rod, Plane, Carpentry Square, Purple Robe and Brown Mantle |
| Saint Jude | Sword, Square Rule, Club and Ship |
| Saint Mary Magdalene | Jar of Ointment, Bell and Red Egg |
| Saint Matthias | Axe |
| Saint Paul | Sword, Book, Scroll, Horse, Green Robe and Red Mantle |
| Saint Peter | Keys, Boat, Cockerel, Blue Robe and Yellow Mantle |
| Saint Phillip | Column |
| Saint Simon | Crossed Oars and Saw |
| Saint Thomas | Lance, Axe, and Square Rule |
So having very little knowledge of saintly symbols I will let others decide what was what and who is who, either way it’s a super piece of church furniture. One interesting point that the church guide makes is that of how the damage occurred to the paintings, was it simply caused when they were dismantled or was it from the touch of human hands? It would be nice to think the latter which would give a gauge as to the saint’s popularity?
If this church is lacking in anything then it must be stained glass for the windows and it is to the east of the building one must cast their eyes to see the majority of them. The smallest one is in memory of one Mrs Collins of Redruth and was raised by her family in 1900. It depicts Mary the Virgin and Mary Magdalene. The second larger window was installed in 1961 by the widow of one Charles Nicholls, it depicts the figures of St. Nicholas, St. Peter with just one key this time, Jesus naming St. Peter and Bishop Bronescombe of Exeter who was in office between 1258 and 1280. There are also two coats of arms, one of which shows yet another set of Peter’s keys. The last and larger window is a memorial to The Reverend Thomas Gibbons who was the rector of the parish between the years of 1855 and 1897. This elegantly stands above the altar where it can catch the rising sun in the mornings. The left panel portrays Mary and her cousin Elizabeth with the infants Jesus and John the Baptist. In the centre panel is depicted the good shepherd with his flock of sheep whilst the right panels shows Mary teaching Jesus at evening prayer. Above these are four smaller panels, two showing praying angels with another depicting an angel holding a crown with a similar angel holding two palm branches. It appears that there was another window that portrayed the evangelists but this was taken away in the renovation work of the 1870s.
Quickly skirting around the hugely disproportional eyesore of an organ one arrives at the tiny vestry where on the eastern wall can be found the oldest monument in the church. This memorial is to the five daughters of Richard Evelegh, a one-time rector of St. Peter’s in 1632. It reads:
“Under this stone by Natures fatall doome
Five sisters lie cropt in their tender bloome
They breath’s awhile and lookt ye world about
And like new lighted candles soon went out
Their sunne no sooner did arise but set
Their journeys end at setting forth they met
They op’d their eyes and in the worlds disdaine
Full quicklie did they close them up again
Their life was short the lesse they did amisse
The shorter life the longer is their blisse
*******
Five infant sisters from one wombe,
Here lie together in one tombe;
Their tyde did ebb before full sea,
Their welcome was their well away.
Their parents have no cause to weepe,
Sith they lie here but asleep.”
Around the edge of the memorial the names of the girls are recorded, there were two Maries, two Elizabeths and one Eleanor who lived the longest – 1 year. These sad losses must have been a real test of the rectors faith.
The chancel contains the usual selection of church furniture; choir stalls, pulpit, lectern and altar reredos, most of it once again the work of Herbert Read and dating to the early 1900s.
Then one comes to the south transept which along with the chancel is of the earliest date as proven by the discovery of both a doorway which lead to a rood loft and a squint or hagioscope. These were revealed in some restoration work carried out in 1991 when the wall plaster was removed. The purpose of the squint, according to Friar, was to allow a chantry priest to synchronise his mass with that taking place at the high altar. This was achieved by cutting a small rectangular ‘tunnel’ through the chancel arch through which the priest could ‘squint’. When the squint was first revealed it was found to contain the bowl of a clay pipe which dated back between 1620 and 1640 which would indicate that the squint was insitu and visible prior to that date. The small doorway really brings it home that today’s modern six foot plus men would soon have back problems trying to access some of these old portals. This doorway lead to a tiny staircase (that today is barred off and piled with masonry) or rood stair which was lit by means of a tiny slit window and eventually ended up in the rood loft. It was here that the roodscreen was located along with a rood beam on which candles were lit on festive days. Just inside the rood stair sits a framed picture which depicts two figurines, one is of the actual artefact and the other is the artists reconstruction of it. During some more renovation work in 1965 the transept earthen floor was replaced by tiles this small figurine of a soldier was found. It’s made of alabaster and belonged to a plaque modelled in the Nottingham Alabaster style, so named because that’s one of the places the craftsmen were centred. Incidentally the original figurine now sits somewhere in the Plymouth museum should anyone want to see it. And talking of seeing things, I apologise for getting my ugly mug reflecting in the picture of the picture, never had my glasses on so couldn’t see it in the viewfinder 🙁 .
Also lodged in the south transept is the usual carved wooden chair and a rather large carved chest which unfortunately blocks of part of the most interesting feature. Do you know, it never ceases to amaze me that in most churches how little thought goes into displaying their prized possessions and here is a case in point. Read any guide book and they will all rave about the carved oak panels in this church and what do you get a blooming great chest plonked in front of it. Does nobody ever think that some visitors might like to take a picture of these things in their entirety. It’s the same with the font, a superb example of an early font and what do you get? a de-humidifier and a sky blue watering can placed directly behind it. Anyway, as noted, on the wall hangs a series of carved oak panels which are said to originally served as pew ends (possibly for the Drake or Cole families) sometime in the Tudor period. At some later stage they were removed, joined and then pressed into service as a screen which stood in front of the tower. Careful examination will reveal the keyhole and door for the screen. the various carvings are of some fine Tudor gentlemen’s head along with numerous mysterious figures. Amongst these are a dolphin, a Green Man, various other foliate heads, cherubs, mermaids and a veritable zoo of weird beasts plus what I can only describe as a pixie. This would be very much in keeping with Dartmoor folklore as the things are meant to be found all over the place. On my second visit I got into conversation with a gentleman who was I suspect some church warden or the like. In the first place he came to show me a page from the visitor’s book where some mindless muppet had scrawled various demonic symbols. Then we got talking about the church and this screen, he remarked how originally everyone thought the panels were of a Tudor date but how on one occasion he met a professor whose expertise laid in early carvings and woodwork. The upshot of that conversation was that in the experts opinion the actual frame of the panels was of an Anglo Saxon date, this being based on the corner joints. So just maybe the carvings are from Tudor times but the actual frame is far older?
A walk back down the aisle which I should imagine many a happy couple has done, will reveal even more cross keys symbols mounted on poles at the pew ends which is another reminder of whose church it is.
As always the tower is locked and so it’s impossible to visit the belfry but the following is noted in various publications. It is thought that bells were first hung in the tower since 1553 when the church commissioners recorded that there were three bells. Today six bells regularly summon the ‘quick and the dead’ to services, these earliest of these was hung in 1720 with four more appearing sometime between then and 1790 with the last bell being hung in 1882. An entry in the Transactions of the Exeter Diocesan Architectural and Archaeological Society of 1867 lists the various inscriptions on the bells along with their diameters, Ellacombe, p. 357.
| Inscription | Diameter (inches) |
| PENNINGTON FECIT 1761 (broken?) | 27.5 |
| Richard Arter C.W C P. I P. 1790 | 29 |
| R A C W. C P. I P.1790 | 30.5 |
| C P I P 1722 R B. CH:W. | 32.5 |
| THOMAS COLE JOHN WHITE CH: WARDENS 1743 | 37.5 |
| B. D. | G# |
Whilst on about the tower, one must go outside to see its crowning glory (ies) in the form of four magnificent pinnacles which have been the subject of many a topographical writer. These pinnacles are quite a bit larger than normal and this allowed a staircase to be built inside the north western one which allowed access to the roof (20). But biggest isn’t always best, a point proven in 1803 when a savage storm swept over the moor and resulted in the church being struck by lightening. The resultant damage was that the north western pinnacle was smashed to the ground, a hole was made in the west end of the roof, several pews were shattered and the tower’s west door exploded out. When repairs were eventually made the staircase inside the pinnacle was blocked off in order to provide more support, Meyrick, p.121.
As mentioned previously the churchyard has many interesting headstones form all ages and the eastern end of it provides a excellent aspect of the church on one side (21) and the looming dome of Smeardon in the other direction (22). Can’t help thinking that if there ever will be a resurrection day one couldn’t be in a more peaceful place to await its arrival than a Dartmoor churchyard, surrounded by craggy heights from which the refreshing winds blow down.
Just to the left of the lych gate is the Peter Tavy war memorial which was erected and dedicated in 1922 with the funding coming from parishioners. The names of the men who died during the Second World War were added in 1948 (23), Meyrick, p. 84. Another interesting cross is the one that stands directly behind the war memorial and marks the grave of a member of the Fraser family. This is reported to be a replica of the Windy Post or Beckamoor Cross that stands just north west of Feather Tor. (24). I would imagine that this spot was a special place to the deceased and so to acknowledge this the replica cross was made and all in all the only thing this cross is missing is the famous tilt of the proper Windy Post cross.
Whilst on the subject of crosses, you may recall that it is said that the original shaft of the Peter Tavy millennium cross had gone walk abouts. Well just maybe it didn’t walk too far because just outside the roadside entrance to the old church house there stands a lone, granite post which looks remarkably like part of a cross shaft? There are no inscriptions on it like you may find on a boundstone or milestone and it just seems an odd thing to have sitting on ones lawn (25).
There is virtually no stories of Peter Tavy church that have instilled themselves on the folklore of Dartmoor except one tale that William Crossing relates is about Mr. W. McBean, onetime rector of St. Peters. Apparently he would refuse to start his morning service until he was certain that all his flock had gathered in the church. However there was one small problem and that was the nearby inn which at that time was ‘open all hours’. So he came up with what he thought was a ‘cunning plan’, during the hymn that preceded his sermon he would send his church warden, one Roger Mudge, down to the inn to eject any ‘black sheep’ that might be down there. Sounds good so far, but there was a slight problem, the landlord of the inn was a relation of Roger Mudge which meant the poor man was caught between ‘the Devil and the deep blue sea’, or perhaps ‘the Devil and what could be an irate rector’. If he ejected all the early morning topers his relation would be losing trade and give him hang, if he didn’t and the rector found out he would have even worse grief. So Mr Mudge came up with a ‘cunning plan’ of his own, having been dispatched to the inn, he would trundle down to it with his eyes fixed firmly to the ground. As he walked he would say in an ever increasing volume; “I’ be a cumin’ cousin Tom; I be a cumin’ cousin Tom …” So by the time he eventually walked through the inn’s door he would be greeted with an empty room which meant he could then scuttle back to the church and with all honesty report that he saw none of the flock at the inn, 1987, p.47.
So there you have it, a brief outline of St. Peter’s Church, Peter Tavy, I have not gone into the various refurbishments and renovations over the centuries because in a way they are irrelevant to a modern context. What I will say is that if ever you are passing Peter Tavy take some time out and have a look around this gem of a Dartmoor church as you will not be disappointed.

A lot of the above information has been taken from the official church guide and I apologise for not being able to reference or credit it to the author but there is no mention of when or by whom it was written.
Ashworth, E. 1853. On Certain Architectural Antiquities of the Forest of Dartmoor, and its Border Churches. Transactions of the Exeter Diocesan Architectural and Archaeological Society – Vol. 4.
Bray, E. 1836. A Description of the Part of Devonshire Bordering on the Tamar & the Tavy. London: John Murray.
Crossing, W. 1987. A Hundred Years on Dartmoor. Exeter: Devon Books.
Crossing W. 1987a. The Ancient Stone Crosses of Dartmoor. Exeter: Devon Books.
Ellacombe, H. T. 1882. The Church Bells in the Towers of all the Parish Churches of Devonshire. Transactions of the Exeter Diocesan Architectural and Archaeological Society – Vol. I.
Evans, R. 1846. Home Scenes, or Tavistock and its Vicinity. London: Simpkin & Marshall.
Friar, S. 1996. A Companion to the English Church. Stroud: Sutton Publishing.
Gover, J.E.B., Mawer, A., & Stenton, F. M. 1992 The Place-Names of Devon, Nottingham: English Place Name Society.
Meyrick, R. 2002. The Book of Peter Tavy & Cudlipptown. Tiverton: Halsgrove.
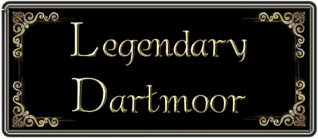 Legendary Dartmoor The many aspects past and present of Dartmoor
Legendary Dartmoor The many aspects past and present of Dartmoor

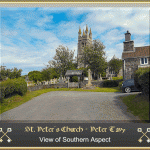
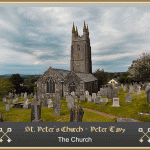
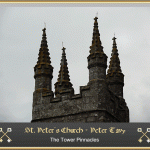
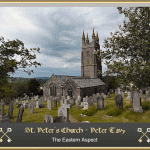
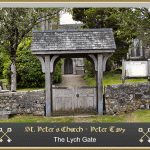
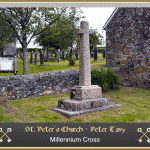
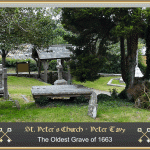
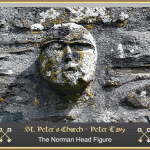
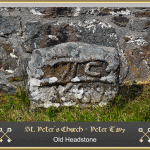
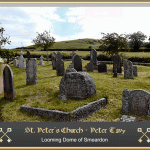
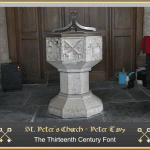
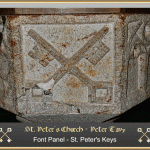
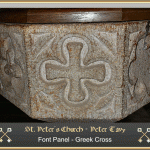
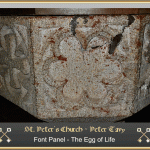
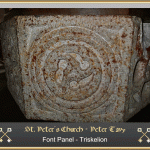
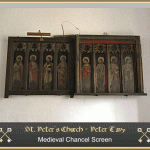
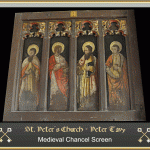
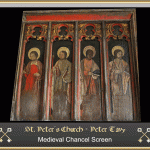
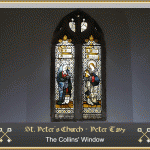
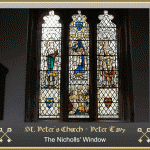
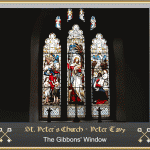
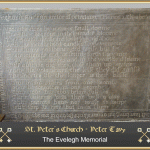
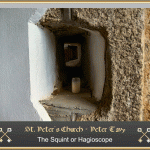
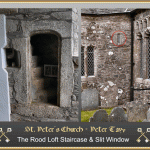
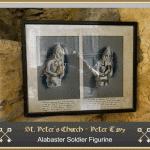
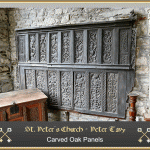
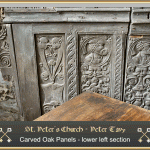
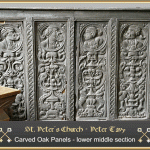
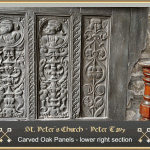
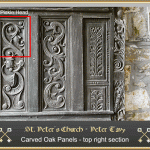
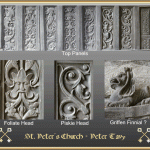
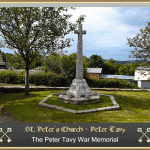
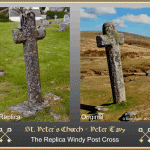
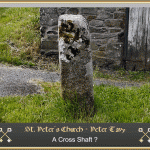
Would you tell me what the 4symbols are on the notice board next to the lychgate?
I have only just come across this very interesting description of St Peter’s. I have been Treasurer of the church for the last 25 years having lived in Peter Tavy for the last 52 years. I recently realised that in the base of the hedge on the right of the steps leading up to the top entrance to the churchyard there was an engraved large granite stone. I have recently had it cleaned off and considered that the engraving was:
CP
1880
I thought that this could have been a Civil Parish boundary stone as I thought that it was at about that time the Civil Parishes were separated from the Ecclesiastical Parish. However further cleaning would seem to show that the lettering is:
G.P
1880
Around 1877/80 was period when the last major alterations were made to the church and I thought that these might be the initials of the Rector at that time but this is not correct. None of the experts in boundary stones on Dartmoor that I have found have any knowledge of this stone. Do you have any information on this as the Parish Council consider that possibly it should be listed.