
Following on from the Dartmoor Longhouses page this now uses one of the better examples of a surviving medieval longhouse know as Sanders to show their development. The building lies in the small settlement known as Lettaford which is located about 2 miles to the south of Chagford.
The settlement of Lettaford first appears in the historic record in 1244 when it shows in the Assize Rolls as Lottreford which the English Placename Society takes to stem from the Old English word hlüt(t)or. This translates as: clear, pure, or bright and may be a reference to the stream that runs nearby thus giving the ‘the ford over the pure/clear stream’. Alternatively it may well be the old name of the stream which was Ludderburn, Glover et al, 1998, p.470. As can be seen from the 1889 OS map below, Lettaford at that time was recorded as Liddaford and it is also to note how little the place has changed when comparing it with a modern-day aerial photograph. Lettaford lies on an ancient trackway that supposedly ran from Dartmouth to Bideford known as the ‘Mariner’s Way‘. Tradition has it that the route was used by sailors who would walk its length when changing ships from one port or another. Hemery (1986, p.33) describes the route northwards as it passes through Lettaford thus:
‘the path is slightly sunken in descending to Lettaford – its buildings visible ahead. Of three gates at Lettaford, the first leads into a farmyard flanked by a Victorian house, the second into a very short lane, and the third onto the green before the magnificent longhouse of Lettaford, its massive masonry typically like that of West Combe. Pass a third house, left and follow the track to Jurston.’
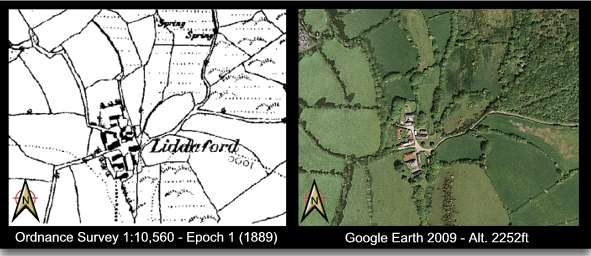
Today Lettaford is noted for demonstrating that surviving medieval farmsteads represented former hamlets and in modern jargon are often referred to as a ‘rural nucleated cluster‘. As can be seen from the aerial photograph above the hamlet consists of three properties that are clustered around a small green and stream, (Aston, 1998, p.86). In 1803
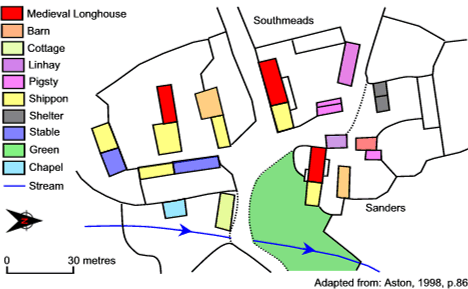
The plan above shows how the settlement developed with the early medieval buildings clustered centrally, as time progressed and agricultural methods/needs changed further buildings were added such as linhays, pigsties, stables, barns, and extra shippons. The cottage and chapel were much later additions that date to the Victorian era which goes to show that around this time the settlement was fairly prosperous. In 1803 it appears from a sales notice that there were two farms, Higher and Lower Lettaford which were in the ownership of the Pinsent family with John Hannaford as tenant. The farms consisted of; two dwelling houses, barn, stables, outhouses and about 80 acres of arable, meadow and pasture land.
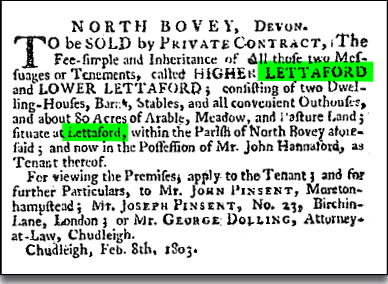
In 1814 another notice of sale relates how the farms called Jurston and Lettaford were to be sold in fee or let. Together they comprised of 180 acres of arable, meadow and pasture land along with unlimited grazing rights on 1,000 acres of common. In 1839 a more detailed sale notice advertised a forthcoming livestock sale at Higher and Lower Lettaford, all the property of Mrs Pinsent. Amongst the livestock to be sold were 31 ewes, 34 ewes and wether lambs, 2 wethers, 1 ram, 1 heifer and calf, 4 heifer yearlings, and 1 rearing heifer calf, 3 farm horses, 1 three year old colt, 2 sows in farrow and 10 store pigs. Additionally the corn, hay, potatoes and after-grass was also to be sold. Presumably this follows the death of her husband who died in 1836 from erysipelas. In 1845 and obituary appeared in the Exeter Flying Post for one John Rogers, son of William Roger, yeoman of Lettaford Farm. It relates how he was 6ff 1″ tall, weighed 11 score and 3lbs, was aged 17 and died from a slight wound on his leg which led to tetanus poisoning. Again, here we have one of the Lettaford farms in the ownership of the Rogers family or being tenanted by them. No here’s some gossip from Lettaford – in 1884 there was a court case at Newton Abbot, described by the Exeter Flying Post as, ‘A Remarkable Family History‘. The report explains how in 1884 William Harvey, a small farmer from Lettaford was returning from Widecombe in his pony and trap when it overturned and killed him on the spot. This was a tragic enough event but on that very day he was returning home to make his will, sadly that was not to be an he died intestate. The court case revealed that William Harvey lost his first wife some thirty years previous and after this employed a married woman called Jane Endacott as housekeeper. Shortly after taking her on, ‘relations soon changed’ and they lived together as man and wife, a fact proven by the birth of 10 illegitimate children. The 1851 census returns show that William Harvey, Jane Harvey (obviously not completely honest with his return) and their children; William, Anna, Richard, Edwin, Albert, Henry, Sydney and Kitty were all living at ‘Littaford’. The return lists William Harvey as ‘farmer’ and in the two other properties lived families called Garrish and Ireland, both men described as ‘agricultural labourers‘. In 1923 an insolvency notice was published in The Times for one J. W. Newcombe who lived at Sanders, Lettaford thus marking the beginning of the final decline. Sometime in 1948 a local pony breeder named Sam Harris started a scrap yard at Lettaford which remained in business until the Dartmoor National Park Authority along with many Dartmoor aesthetics decided it was an eye sore and had to go.
The most important building of this hamlet is the longhouse known as ‘Sanders’ which since 1972 has been a Grade I. listed building (LBS No. 85152). This house has been described as, ‘a very important survival of the greatly diminished number of Dartmoor longhouses which survive with unaltered shippons. In addition to this a number of early and unusual features are preserved in the house part.‘, (Alcock et al. 2009, online source). Cherry and Pevsner, (1991, p. 600) go along with this idea when they state that, ‘Sanders is one of the best surviving examples (of a longhouse) anywhere on the moor.’ Ok, so firstly what is a longhouse? A detailed description can be found on the Dartmoor Longhouses page but a concise explanation given by English Heritage is: ‘A barn and dwelling under one roof, with a cross passage between them.’ Secondly, why is the longhouse called ‘Sanders’? Simply because at some time in past the family who owned the property was – Sanders, (Woods, 2003, p.35). Today Sanders still clearly displays the three main components of a Dartmoor longhouse, namely; the hall, shippon and cross passage. All three are distinguishable from the photograph below, the hall is highlighted in pink, which would have been where the people lived. The cross passage is in green and served the purpose of separating the two main buildings and the people from the livestock. The shippon in blue and is where the livestock would be kept during winter and any dairy cows milked on a daily basis. It is also possible to see how the house is typically built on a gentle slope which would have been to allow for the drainage system in the shippon.
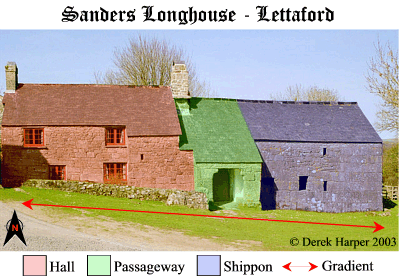
Most authors agree that Sanders was built sometime in the early 1500s with various additions in the mid 1500s and 1600s, its walls comprise of granite ashlar and/or granite rubble. The original plan of the house consisted of a single storey that encompassed a shippon, cross passage, hall and inner room. The inner room had a chamber above it which was jettied into the open hall where there was an open hearth. In its early stages it is probable that there was no dividing partition between the cross passage and the shippon although there was a low one between the passage and the hall.
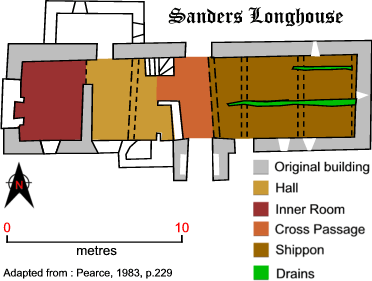
Sometime in the 1500s an additional chamber was built over the passage that had a partition dividing from the the shippon loft space and a jetty which took it partially into the hall. During the 1600s the hall was completely ceiled over and an axial chimney was build into the cross passage wall an the outshut at the back of the house was added, possibly to serve as the dairy. The second chimney was inserted into the western wall of the inner room anytime between the 1600 and 1700s.
In 1972 were are many of the early features still to be seen at Sanders, especially in the shippon which was regarded as being virtually still in its original state. Three of the original roof trusses survived, one in the shippon and two in the house section, all were smoke blackened which may well indicate that the original building was open to the roof as the smoke and soot from the hearth had wafted up into the roof space and over timed blackened the trusses. The original cobbled floor of the shippon was in place along with an early plank door with its strap hinges. The lean-to porch, door frame, dressed granite doorway and stone seats were also thought to have been original, (Alcock et al. 2009, online source).
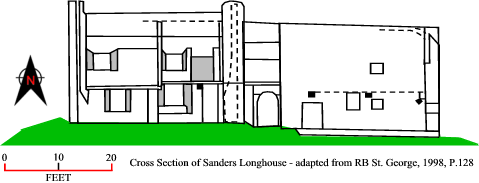
It is the survival of many of these features that makes Sanders so important as they clearly show the transition period between the medieval and post medieval periods. Although today the arrangement may seem rather primitive it must be remembered that it was a house of high status before it became and ordinary farm house and then became a labourer’s abode. In 1972 The Devon Historical Buildings Trust acquired the property with a view to restoring it, however, the costs turned out to be beyond their reach and so in 1976, still in a delapidated state Sanders was sold to the Landmark Trust. Under the auspices of Paul Pearn the building was repaired and where possible restored to its former glory. Today, it along with Higher Lettaford and the chapel are available to rent as holiday homes from the Landmark Trust – see link opposite.
Reference.
Alcock, N.W., Child, P. and Laithwaite, M. 2009. Sanders, Lettaford – A Devon Longhouse, Online source available at:
http://www.heritagegateway.org.uk/Gateway/Results_Single.aspx?uid=85153&resourceID=5
Aston, M. 1998. Interpreting the Landscape, London: Routledge Publishing.
Cherry, B. & Pevsner, N. 1991. The Buildings of England – Devon, London: Yale University Press.
Gover, J.E.B., Mawer, A. & Stenton, 1998. The Place-Names of Devon, Nottingham: The English Place Name Society.
Hemery, E. 1986. Walking Dartmoor’s Ancient Tracks, London: Robert Hale.
Pearce, S. M. 1981. The Archaeology of South West Britain, London: William Collins Sons & Co. Ltd.
Woods, S. 2003. Dartmoor Farm, Tiverton: Halsgrove.
 Legendary Dartmoor The many aspects past and present of Dartmoor
Legendary Dartmoor The many aspects past and present of Dartmoor
