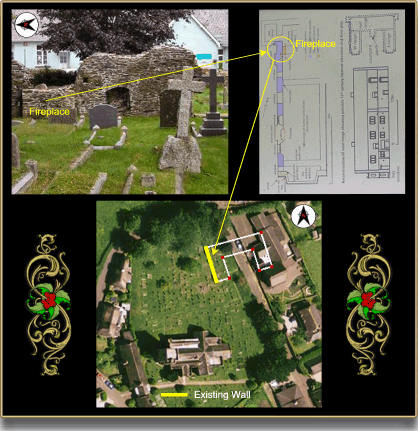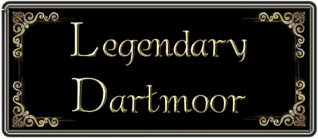
Over the past few years the good folk of Ilsington have done an excellent job in reclaiming their history and heritage, in particular there have been two initiatives that have restored, or rather rescued, features of the village’s past.
For many years the enigmatic remains of an ivy-clad wall has stood encircled by ancient graves at the northern end of the churchyard. Naturally the structural remains have created a great deal of intrigue amongst villagers and visitors alike, why should a totally disassociated wall stand in the graveyard and what was its history? In order to find this out the Islington folk asked the Dartmoor National Park Authority for their advice on clearing the dense ivy and other vegetation from the crumbling walls and restoring the time ravaged stonework. The DNPA considered that the remains may well be, ‘an important part of the cultural heritage of the parish‘, and they agreed to, ‘manage the archaeological remains in an informed way‘, in 2006 the dense ivy was first treated and then removed, The necessary rescue work was carried out by a ‘congregation’ of villagers, representatives of the church and the DNPA. Once the cleaning up operation had been completed it was evident that the structure was the remains of a significant building and would need further investigation. Accordingly the DNPA agreed to appoint an expert to carry out an archaeological survey of the features along with an historian to research the history of the site, this money came out of the Historic Features Grant Scheme.
The historic research carried out by Dr. Anita Travers along with the archaeological survey conducted by Stewart Brown revealed that indeed the remains were of importance an belonged to an Elizabethan manor house. The next stage of the project was to preserve the remnants of the wall and its features, this work was carried out by the DNPA’s conservation works team using a range of lime mortar mixes and pointing techniques in order to, ‘express the structure of the wall and to preserve historic building fabric‘. Heaven’s above, is there not a single soul lurking in the bowels of the DNPA that is capable of expressing themselves in plain English? In May 2009. having completed the work an interpretation board was, ‘discretely‘ erected near the wall in order for visitors to appreciate what stands before them. It’s just a pity they didn’t treat the wooden frame which after only three months is beginning to suffer – see below:

Manor House |

Manor House |

Manor House |

Interpretation Board |
The first documented mention of a manor at Ilsington comes from the Domesday entry of 1086, known as Lestintone which was recorded: ‘Before 1066 it paid tax for two hides. Land for 12 ploughs. In lordship 1 plough; 7 slaves; ½ hide. 22 villagers and 6 smallholders with 7 ploughs and 1½ hides. Meadow, 1 acre woodland, 210 acres of pasture 2 leagues and 8 furlongs in both length and width. 5 cattle; 40 sheep; 25 goats. Value £9 when Ralph acquired it.‘, (Morris, 1985, p.113d). The very fact that the entry states, ‘Before 1066’ suggests that prior to the Norman Invasion there was probably a Saxon manor in existence but by 1086 it was in the hands of Ralph Pagnell. By the 1200s the manor was owned by the Earls of Devon, the Beaumont family who in turn tenanted it to the Dynham family. In 1501 the last Lord Dynham died and the manor was sold off in four parts, two went to John Ford and a further one to his son George. It was George who is said to have rebuilt the manor house into the typical Elizabethan ‘E’ shaped range and wing style. There is one slight contrary remark made in 1855 by one William Harding, in his description of the church he ends the passage thus: ‘Immediately outside the Churchyard, at the east end, are the remains of a fine old Elizabethan house, which has the report of having been founded by Sir Henry Ford, but never completed.’, (p.94). Here are three contentions, firstly the manor house is at the north end of the churchyard, secondly here its contended that it was founded by Henry Ford and finally that the building was never completed. This theory is once again echoed in 1863 when Paris states: ‘ … is the village of Ilsington and (near the ch.) ruins of the Manorhouse of Ilsington, commenced, but never finished, by Sir Henry Ford, Charles II’s Secretary for Ireland.’ (p.89). Henry ford was the grandson of George Ford and died in 1684, (Ransom, 2005, p.15) which would have made it difficult for him to found an Elizabethan manor house. As just stated, in the 1600s the manor was in the ownership of Sir Henry Ford who ran into financial difficulties and was once again divided up, finally in 1829 the manor was under two seperate owners. By then the central range of the manor house had vanished and the two wings were serving as cottages and cow houses, finally in 1871 the land was sold to the church of Ilsington in order to build a school. The 1:10,560 OS map of 1889 records the manor house location as; ‘School on site of a Manor House‘, so clearly it had disappeared by then.
Over the centuries the decline of the manor house has been assisted by the ‘recycling’ of various stonework for use in other village building projects, evidence of which still can be seen today in some of the stonework around the vicinity.
One of the first clues as to the one time building is a blocked off doorway in the transept of the church, this would have led outside into the garden of the manor and then into the house. It is supposed that the surviving wall that can be seen today was the western wall of a west wing of the ‘E’ shaped manor house. The remainder of the structure now lies below the modern road and school which stands opposite the churchyard. There can be some confusion when looking at the interpretation board and the wall remains because there is what appears to be a fireplace in the external side of the wall whereas the plan on the board shows two on the opposite side – see below.

Nevertheless, as noted, the manor house would have been a high status building of the time consisting of an west and east wing abutting onto a hall range, the main entrance being a porch leading from the courtyard. Today the scant wall remains, the odd fashioned stone and like structural remains can only hint at the buildings once grandeur. These sentiments were eloquently echoed in 1852:
‘The remains of a mouldering mansion house, once vast and venerable, form a very pleasing object from the precinct of the church. Unfortunately a great portion has been taken down, and what remains, although picturesque enough, forms a confused mass of old architectural outlines, which requires some difficulty to assign, if not to a period, at least to anything like symmetry and original organisation The conviction of a manorial dwelling, however, flashes there on the vision, and the tourist cannot but muse and ponder on the dim prestige of an old house, mullioned and bracketed and embayed all over, though all that is now left is a mere skeleton phantom of the past and of days of wassail. war, enmity, love, and revelry… There are traces of a quadrangle, of an arch which connected it with a second, and the mullions, now masoned up, of the old windows in the kitchen and out offices are still traceable in ruined conditions, in once busy abodes, turned now into cow-houses and repositories fro farming gear and waste matters of all varieties. The elegant porch which formed the entrance also exists, and the sites of various halls and chambers and fireplaces are still traceable. Years back the house was inhabited by divers families, till it became in too tottering a state for the safety of inmates.‘, (Exeter Flying Post, Thursday, January 15th 1852 – Nooks and Corners of Devon).
The archway mentioned above used to stand in the churchyard until some muppet tried swinging on it and caused to collapse in a pile of rubble. Other traces of the old manor can be found in the name of a nearby dwelling – Pigeon Cottage, this would suggest that at one time the culverhouse stood here which is where the Lord kept his pigeons, (Wills, 2000, p.112).
I have no idea how many other churchyards can boast such an historic gem that stands amongst the ancient tombs but in this case all credit must go to the folk of Ilsington for undertaking such a rescue project. It is heartening to see funding coming out of the DNPA’s coffers and actually going to a worthwhile cause for once.

Harding, W. 1855. On the Churches of Lustleigh and Ilsington, Transactions of the Exeter Diocesan Architectural Society.
Morris, J. 1985. Domesday Book – Devon, pt.1, Chichester: Philimore & Co. Ltd.
Paris, T. C. 1863. A Handbook for Travellers in Devon & Cornwall, London: Murray
Ransom, B. 2005. A History of Ilsington, Chichester: Philimore & Co. Ltd.
Wills, D. 2000. The Book of Ilsington, Tiverton: Halsgrove Publishing.
![]()
Pastscape Record – HERE
 Legendary Dartmoor The many aspects past and present of Dartmoor
Legendary Dartmoor The many aspects past and present of Dartmoor

Dear Mr Sandles,
I have just read the item about the Ilsington Manor house remains found in the churchyard.
My husband and I lived in Pigeon Cottage, Islington, Devon between 1973 and 1977.
There were many pigeon holes in the roof space which, unfortunately, we had to have filled in to strengthen the walls.
We were told by the previous owner that there had at one time been a secret passage between the manor house and Pigeon Cottage.
Best wishes,
Judith Bower