
The prehistoric farmers on Dartmoor lived in roundhouses located within small settlements or pounds, by the medieval period the farmers of Dartmoor had moved to what was known as Longhouses. These were small, oblong, one storied buildings that housed both the farmer and his livestock. Although not exclusive to Dartmoor the simple longhouse has slowly evolved into the more elaborate and very expensive building that is so much part of today’s moorland landscape. Some are still working homes of the farmer but many have now become normal homes, hotels or bed and breakfast establishments.
There are three things that a working farm needs; a good and reliable water supply, a convenient source of building materials for the house and ancillary buildings plus land to graze and/or crop. It also helped if a sheltered location could be found to gain protection from the harsh moorland weather. On Dartmoor there was very little trouble in finding these three things, water is a plenty, granite lies scattered everywhere and on the moorland edges good farming land abounds along with the moorland grazing. In medieval times the farming settlements generally consisted of a cluster of longhouses dispersed around the moorland edges. However, there were a few settlements located on the higher ground but as the weather and farming condition deteriorated these became deserted, one good example being the Deserted Medieval Settlement of Houndtor.
So what was is a longhouse and how has it evolved? Firstly, apart from the obvious, why is a ‘longhouse’ so called? Amazingly the term originated in Wales when the ‘longhouse’ was literally described as ‘ty hir‘ or again literally, ‘house long’. The translated term then became the normal description for such a building except in Wales, here they still jealously hang on to the original term, probably because they speak Welsh? If you need proof of this simply type ‘ty hir’ into Google and see the 30,000 entries many of which are old longhouses offering bed and breakfast. The early longhouses were simple, one storied affairs that offered accommodation for both the farmer and his livestock. An excellent description of such is given by Stanes (1990, pp. 14 – 15):
‘In its basic form the longhouse is of two rooms divided by a cross passage. To one side of the passage (‘above’) was the hall where there was a fire and where the men and women lived. On the other side of the passage (‘below’) were the cattle in their shippon, heads to the outside walls and a dung channel between them with a drain hole at the lower end. Longhouses were more often than not built lengthwise down a gentle slope and this helps to explain the use of the words ‘above’ and ‘below’ the passage. Cattle and men shared the same entrance into the passage with a wall or screen on the upper side through which a door entered into the hall. On the lower side the entrance to the shippon was often open.’
Below is a plan of the 13th century Longhouse No.1 that was excavated at the Houndtor Deserted Medieval Village and as can be seen it fits the above description admirably:
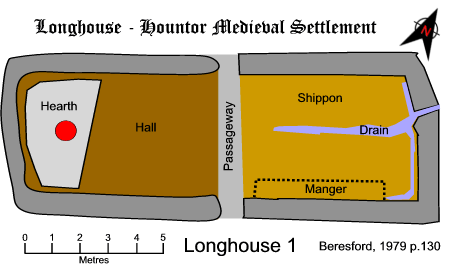
The dimensions of this structure were 14.2m long and 4.3m wide which meant the living area was only about 6 metres long and 4 metres wide. The thresholds of the passageway were paved and in the shippon was a manger where the cattle were tethered along with drainage channel running down the centre. Beresford, (1979, p.131), considers that this dwelling saw two phases of development, the second being the addition of porches to the doorways which were also paved and the construction of separating walls between the living area and the byre or shippon. The walls of this longhouse would have been built from granite, the floor would have been the natural growan or rammed earth and the roof would have consisted of wooden spars upon which sat turves.
Inside the ‘livier‘ or hall was the hearth upon which sat the fire used for heating and cooking. There would have been no chimney and the smoke and soot simply wafted up into the roof and finally filtered through the thatch which made for a smoky environment. The family would sleep around the hearth probably along with their dogs for extra warmth making for a very basic living arrangement. Very little privacy would be afforded to the adults apart from the possibility of a screen of sorts or merely a blanket. If there were any windows these would have been very small and due to the height of the wall in comparison to the outside slope very low down. The only way of closing off any draughts was by means of shutters which also excluded light in winter daytimes. The floor of the hall commonly consisted of rammed earth which in winter would have been a very cold surface to live on. The inside of the longhouse would have been dark, smoky, smelly and in the winter very cold but it did provide for a sense of community to the inhabitants. Another problem was that of space, not only did the hall contain the family but it was also used to store produce from the farm which at certain times of the year would take up a lot of room.
It has been suggested that the open cross passage was used not only for access but also for threshing and winnowing corn, the through-draught effectively separating the husk from the grain, (Havinden & Wilkinson, 1977, p.175). Compared to modern standards the doorways to the passage were much wider and it is thought that this was to allowed the horns of the cattle to pass through as well as to enable bundles of hay to be brought in.
The livestock would be housed in the shippon probably tied to the manger, their dung and urine would be taken away by means of the drain. The whole longhouse would have been oriented along a slope to allow for the drain to work efficiently. It has been suggested that having the livestock living alongside had some benefits as well as drawbacks. Firstly they were safe and secure, it must be remembered that the cattle were a prized possession both as a milk source and for pulling the plough. Secondly their body heat provided some extra warmth for the family, in fact it has been estimated that the heat from a cow is roughly the same as that given out by a 1 kilowatt fire, (Gawne & Sanders, 1998, p.5.) Thirdly, in harsh weather nobody had to venture outside to milk or feed them. However, on the other hand, there would be the constant smell of dung, urine, methane along with the risk of disease and of course the constant noise of bellowing etc.
The siting of a longhouse gradually changed in order to reflect the moorland climate of the time, water was still the overriding factor but alongside it was the need for shelter. It became common for longhouses to be cut into a incline whilst still maintaining a gentle slope. The main advantage of this was that the incline provided a large degree of shelter from the elements whilst allowing for drainage. On Dartmoor the prevailing winds and weather systems approach form the south west and so in many cases the longhouse entrances tended to face south east thus reducing the buildings exposure to the elements.
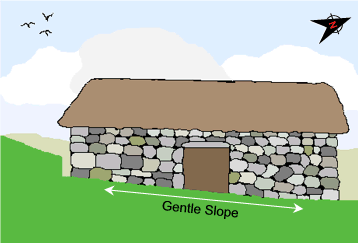
As time progressed the longhouse began to evolve, Alcock, (1969, p.94) suggests that the first advancement was the introduction of a wall between the hall and the passage entry and that it is probable that this was not an inserted feature but rather one that was incorporated at the time of construction.
I suppose the next stage of longhouse development must have been fairly obvious, imagine the farmer lying in bed and staring around his cramped hall when the thought struck him that there was a lot of wasted space up in the roof area. Next day he goes out and cuts some wood with which he constructs a platform or jetty at the passage end of the house. This now meant that there was a seperate place that could be used for sleeping or storage space where he could keep his wool, corn etc thus freeing up room in the hall. In some longhouses this idea was extended to the shippon where the same arrangement allowed for the hay to be stored in a dry(ish) environment. In many early longhouses this arrangement of creating rooms that were jettied into the hall became a common feature. Another arrangement that was evident in some longhouses was the introduction of a wooden screen at one end of the hall which would have provided a seperate area for sleeping or storage.
Towards the mid 1500s chimneys began to appear in the longhouses, these were normally built into the existing walls and either located in the passage wall or against one of the side walls. The chimney stacks of the richer farmers were built from granite ashlar blocks and would have involved the work of a specialist as often they would weigh several tons. If the chimney was not built correctly there was always the danger of its collapse as happened at Babeny when the chimney fell down and killed somebody who at the time was sat in front of the fire, (Gawne & Sanders, 1998, p.22.) The poorer folk who could not afford granite chimneys would use cob as a building material but with this there was always the danger of it catching fire. Along with the chimney came a large hearth which often incorporated a furze oven in which the baking would take place and a central fireplace for cooking.
Having then contained the fire and reduced the smoke and soot accumulations the next stage of development was to introduce an entire upper floor that ran the length of the hall. At first the addition of an upper floor was a luxury that only the prosperous could afford but by the 16th century they became commonplace. Access was initially gained by means of a ladder that led up through a hole in the floor but later years saw the introduction of wooden staircases sometimes referred to as ‘timberen hill‘ (up the wooden hill). Over time the upper floor saw various rooms and chambers added which meant that servants could now live and eat separately from their masters. Along with this came a greater degree of privacy for the family and a larger storage space became available. Rooms were also added over the cross passages and were often used for storing wool, these then became known as ‘Wool Lofts’.
The passage of time also saw vast improvements in the actual construction of the longhouse and by the 15th century the cruck roof was becoming established. This was where the main trusses which bore the principal weight of the roof were made from a single, unjoined length of timber, normally cut from an oak tree:
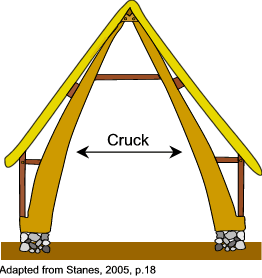
Cross section of a cruck house.
The actual construction of the house is explained by Stanes thus:
‘True crooks rise from a plinth of stone, often no more than a couple of feet from ground level, in an uninterrupted curve to the ridge of the roof. Originally the two crucks of a truss are a matching pair, sawn longitudinally from the trunk and branch of an oak that was probably felled for the purpose… The length of the pairs of crucks determines the depth of the house and it is most unusual for an original house to be more than about 18 feet in depth.’, (2005, p.19).
In some of the earlier longhouses the cruck construction was used before the upper floor was introduced and in some cases this fact can be seen today. In the roof-space of some longhouses the underside of the ridge beams, purlins and rafters are smoke blackened which suggests that at one time a fire sat below in room which was open to the roof, (Stanes, 2005, p.17).
Another stage of development to the longhouse was the use of combed wheat reed also known as Devon reed to thatch the roof with. In most cases the thatch would be deep with overhanging eaves which gave for a greater rain resistance. In some of the longhouses today there is still some evidence of the original thatch which can aid towards dating the roof.
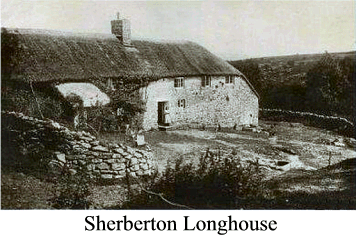
Having now established itself the basic longhouse then evolved further by the addition of various rooms and wings or the conversion of others, in some cases the shippons change use and are modified to accommodate a dairy or other such uses. During the 16th and 17th centuries windows were added or enlarged, extra outshots and outbuildings were constructed around the longhouse such as barns, linhays, stables, pigsties, cider houses, ash houses or dairies. All of these building reflected the change in agriculture and the growing prosperity of the Dartmoor farmers. Also at this porches were added with elaborate door frames and inscribed datestones which help enormously when trying to date a longhouse such as the date of 1733 found at Higher Venton Farm – see below:
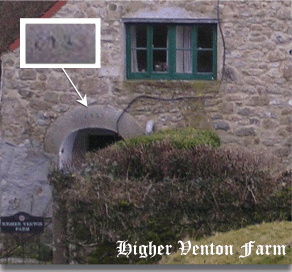
Ok, what about the shippon? In general terms the layout of the shippon changed very little over the centuries and there are still examples of these to be found today such as the one at Uppacott which is near Poundsgate. The actual inside of the shippon consisted of two rows of cobbled floor edged by larger granite kerb blocks these were bisected by a stone lined central drain which ran the length of the building and exited through a hole in the wall known as the ‘dung hole’. The general layout of a shippon is described by Alcock, (1969, p.98);
‘Many shippons still retain two rows of stall posts (also known on Dartmoor as ‘Riddle Sticks) set into a socket in the floor (often in the kerb of a manger) and pushed through a beam or joist at the head with a retaining peg. On this an iron ring slides holding the tethering yoke, which was a bow of hazel with a fork at one end and the other shaped to fit in a keyhole slot in the yoke base. Such a post could be removed leaving little trace. A typical shippon with axial drain is about 25ft long by 15ft, with room for a dozen tethered cattle. The drain is normally accompanied by a ‘dung hole’ in the wall at its end which is a good deal larger than the ventilating slits. These suggest regular cleaning out, important for milking but not if the shippon is primarily for shelter‘.
The floor of the shippon comprised of cobbled stalls which were edged by larger granite kerb blocks, these then formed both sides of the drain. In the roof were several cross beams upon which would be laid ash poles, these would then be covered with hedge pairing (known as ‘braith‘) to form a floor. This area known as the ‘tallet’ was used to store the hay where it could be kept reasonably dry and out of reach of the cattle. Another feature often found in the shippons of Dartmoor was the ‘owl hole’, this was simply a small hole which allowed owls to enter which in turn meant they would hunt out the various forms of vermin often found in such places. Whilst tethered the cattle would face the outer wall which in theory meant that when standing their dung fell into the drain, an idea still used in modern parlours. The cattle were normally turned out to pasture in May and housed again in October, this meant that from May to October the shippon was only used for milking and keeping calves in. If there were any plough oxen on the farm these too would have been kept in the shippon both for safety and security.
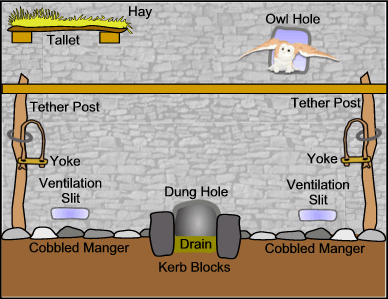
Cross section of a shippon.
There was always a lot of superstition attached to the shippon and this could possibly be because it was here that the livelihood of the farm and family were kept. Any disease, injury or mishap that befell the livestock could literally mean the farmer and his family would certainly come across lean and hungry times. One of the greatest fears was that of witchcraft, it was believed that were witches abroad who, out of spite, could cast a spell that would stop a cow from milking, turn its milk sour or even kill it should she so desire. To this end many charms were to be found in the shippon such as branches or sprigs of rowan which were supposed to break any witches spell, in some cases rowan trees were planted next to the longhouse. Hag stones were often kept in the shippon to stop witches from entering and to this day can still be found tied to keys around the farm. It was also said that if you go into the shippon at midnight on Christmas Eve you would see all the cattle kneeling in homage to the newly born baby Jesus.
So when did the tradition of building Dartmoor longhouses stop? Surprisingly much later than one would think, Beacham, (2001, p.59) cites an account from 1797 that suggests they were still being erected well into the 1700s. In fact there are two accounts given by topographical writers that describe both the longhouse in the landscape and what life was like inside one. In 1856 Richard John King wrote about his Dartmoor experiences which for some reason he compares with Scotland:
‘The whole scenery is more suggestive of Scotland. The solitary farm houses, with their slanting gables and wide granite porches, which lie nestled in the windings of the glens, and sheltered by the heathery hills which rise behind them, could only belong to a country which had no fear of ‘Willie Westburnflat’ or ‘Dan o’ the Howlet Hirst’, (Scottish rievers or border cattle raiders)... The old settlers on the borders of Dartmoor looked out for the most sheltered hollow, generally preferring the head of a coombe or narrow valley, where the hills meet in a semi-circle above the house. In this manner almost every wooded glen, which runs up into the skirts of Dartmoor, contains more than one ancient farm, generally a long gabled house, of the times of James I. (1600s), with granite windows and open porch, above which a tablet is frequently placed, containing the date of its erection, and the initials of its builders. The branches of two or three large old trees, which have been allowed to stand as much for shelter as ornament, generally overhang the low mossy walls of the courts and rick yards; and sometimes an enormous walnut, a tree which was largely planted in Devonshire toward the beginning of the seventeenth century, stands at the head of the little garden, bright with sun-flowers and hollyoaks, where the beehives are arranged close under the mullions of the old windows’, (1856, pp. 46 -48).
In 1797, the Reverend John Swete published his account of his travels in Georgian Devon, in these he visited a longhouse belonging to a 77 year old man named Cator who noted the following: ‘just by the head of the Blackabrook, and by degrees I worked up with my own hands, some Walls, which I covered over with turf and long grass, and this little hovel, has by additions which I have since made to it grown to What you now see.’. The old man’s house was located beside the road somewhere between Prince Hall and the Blackabrook near Princetown. Swete then describes the house:
‘I gained permission to visit the interior of the Cottage which I found to correspond in every respect with the outward appearance. The door enter’d into a portion appropriated to the Winter reception of Cattle belonging to the farm, from thence I past directly into the Kitchin, which was lighted by a sort of Window, (seen in the middle of the building in the sketch) – at the further end was a large Chimney in which blazed a cheerful peat fire; of which fuel, as it rose at their door they did not seem to be sparing. Near the entrance I observed a Ladder which I concluded, must lead to the bed chambers; up this I ran, and found it to be so, in the singular number – for it consisted but of One, about 20 feet in length and half that space in breadth; in which as close to each other as those in the long chamber of the College at Eton there were ranged five beds in which, without interposition of Screens or curtains the Old Man, his Son, and others, amounting to four men, and five Women, every night took their rest… Such was Old Cator’s cottage, which resembled Nothing I had seen before, more than those I had met with in the Highlands of Scotland, especially in the inner equipment and arrangement – it might however be considered as holding a place amongst the higher order of those, where the central hearth, had been superseded by the mural chimney.’, (2000, pp. 63 – 64).
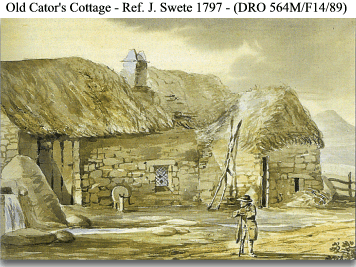
As old Cator was 77 at the time of Swete’s visit in 1797 one can only assume that longhouses were still being built in the mid eighteenth century as noted by Beacham above. It is also interesting to see how the old man remarks about the, ‘additions’ that over the years he has added, a good example of how the basic plan of a longhouse was continually being evolved by such alterations.
Despite the various comments as to the ‘rude’ nature of the Dartmoor longhouses it should be remember that although today they seem very basic at the time it was a sign of wealth where prosperous yeomen and farmers lived. A good example of the this contrast is the inventory from a will of John Hamlyn of Widecombe in 1663, (Alcock, 1969, p.105):
| Wearing apparell | £4 | |
| the bedding | £2 | |
| Table bord and timber ware | £1 | |
| for brasse meatle (metal) | £1. 10. 0 | |
| for pewter | £0. 10. 0 | |
| for ire (iron) ware | £0. 3. 0 | |
| for wooll (wool) | £0. 10. 0 | |
| for on pigg | £0. 10. 0 | |
| for victuals in the house | £1. 0. 0 | |
| for 43 sheepe | £6. 0. 0 | |
| for on cow and two heifers | £5. 0. 0 | |
| for on colt | £1. 10. 0 | |
| for corn in the barn and field | £4. 0. 0 | |
| for money dew upon speatiality (owed) | £10.0. 0 | |
| for despearett debt | £1. 0. 0 | |
| for goods forgotten | £0. 3. 9 | |
|
sum totall is |
£38.16.0 |
If you take the average earning comparison equation for 2007 the sum of £38.16.0 would be worth just over £56,000 which demonstrates that it was not the peasantry that were living in the longhouses of the Dartmoor farms. One should realise that this inventory is merely the man’s possessions it does not consider the worth of the land or buildings and in effect could be regarded as simply what one would insure today as contents and pets. It is also worth noting that anyone who owns 1 pig, 43 sheep, 1 cow, 2 heifers and 1 colt would not be considered as a farmer, they would be a small holder which again puts this inventory into perspective.
Today there are about 130 standing longhouses on Dartmoor, as mentioned above some are still farms whilst others are private homes, bed and breakfast establishments or holiday homes. Should you wish to but one then you are looking at anything between £500,000 and £1 million pounds. I wonder what the original builders would think of anyone spending that sort of money for their original homes? As of the 13th of February 2009 there is a longhouse for sale at Bridford which lies on the eastern edge of Dartmoor. The roof of this particular longhouse is said to be the earliest example of a domestic roof in Britain if not Europe with the actual building itself dating back to the 1200s – the asking price is in the region of £750,000.
As this has proven to be a lengthy page I have constructed another page on the subject of longhouses that uses an exemplar case study of the Sanders longhouse which can be found in the small hamlet of Lettaford. This gives a typical picture of both how the longhouse and settlement developed over the centuries, it can be found – HERE.

Alcock, N. W. 1969. Devonshire Farmhouses, Transactions of the Devonshire Association, Vol. 101, Exeter.
Beacham, P. (Ed.) 2001. Devon Building – An Introduction to Local Traditions, Tiverton: Devon Books.
Beresford, G. 1979. Three Deserted Medieval Settlements on Dartmoor, Medieval Archaeology, No. 23.
Gawne, E & Sanders, J. 1998. Early Dartmoor Farmhouses. Newton Abbot: Orchard Publications.
King, R. J. K. 1856. The Forest of Dartmoor And It’s Borders: A Historical Sketch, London: J. R. Smith.
Stanes, R. 2005. Old farming Days, Tiverton: Halsgrove Publishing.
Stanes, R. 1990. The Old Farm, Exeter: Devon Books.
Gray, T. (Ed) 2000. The Illustrated Journals of the Reverend John Swete – Vol. IV, Tiverton: Halsgrove Publishing.
 Legendary Dartmoor The many aspects past and present of Dartmoor
Legendary Dartmoor The many aspects past and present of Dartmoor

Thank you, a very interesting account on how the long houses evolved. A long house (3,000 sq ft) has just come onto the market (September 2020) in Ide Lane, Alphington. It is believed to be the oldest house in Alphington and priced at £650,000