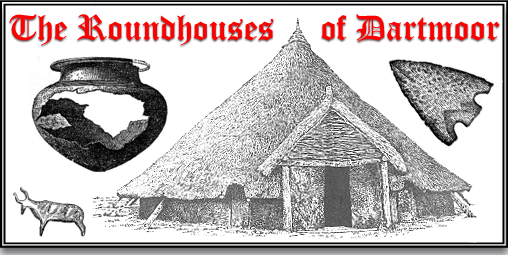
Look at the OS map of Dartmoor and you cannot fail to see the hundreds on hut circles dotted around like a bad case of the measles. From this fact alone it doesn’t take much working out to arrive at the theory that at one time Dartmoor was heavily populated. The topography and climate of the moor has meant that in later years it has never been subjected to intensive agricultural activity, hence the abundance of prehistoric remains that exist today. Since the late 1800’s the hut circles have attracted the attention of antiquarians and archaeologists although very few have been properly excavated. One of the best sites to get an idea of what the early moor dwellers lived in is at Grimspound. Here the huts were re-constructed in the late 1800’s although it is now impossible to tell how accurately this was done.
It is estimated that on Dartmoor there have been about 5,000 round houses identified so far, (Gerrard, 1997, p.37). The majority of these features date to the Middle Bronze Age (MBA) which would date them to between 1400 to 1000BC. In recent years about 1,500 of the houses have been studied and the various characteristics and styles of the houses compared to form a solid typology. This has been based on the various construction methods and plans in order to flag up the similarities and variances between individual houses. The table below shows the findings of this work, (Gerrard, p.39):
| Walling Type (%) | Single | Double | Rubble | Coursed | Total |
| Upright Stones | Upright Stones | Bank | |||
| Plan Type | |||||
| Simple Plan | 22.54 | 14.4 | 35.36 | 11.83 | 85.13 |
| Porch | 0.73 | 0.79 | 0.59 | 0.4 | 2.51 |
| Screen | 0 | 0 | 0 | 0.07 | 0.07 |
| Cojoined | 3.64 | 1.59 | 4.16 | 1.19 | 10.58 |
| Annex or Forecourt | 0.2 | 0.26 | 0.85 | 0.4 | 1.71 |
| Total (%) | 26.92 | 17.93 | 40.71 | 13.79 | 100 |
As can be seen from the above table, the simple planned, rubble banked houses are by far the most common type of dwelling. It is also interesting to note that a tenth of the sample are ‘cojoined’ or in modern day parlance – ‘Semi-Detached’. Although a low proportion of the houses have been identified as having porches and screens this could be distorted as these features are hard to recognise in the field. Other features of the roundhouses include internal partitions (2% of sample), doorways (43%) and attachment to stone enclosure or field walls (43%). There is a massive variance in the internal dimensions of the houses which varies from 1.2m to 10.7m or in old money, 3ft 11″ to 35ft1″. The average size falls at 4.44m or 14ft 7″ which although it does not seem very big does provide an surprisingly adequate dwelling area.
During the MBA roundhouse construction varied from region to region and was based on the available materials. On Dartmoor granite is plentiful and so as far as the walls were concerned it seemed to be the predominant material for wall building. This does not mean that like many parts of the country timber was not used as evidence for the use of timber has been found on Dartmoor. The height of the stone or earth banked walls range from being as low as 0.1m or 4″ to as high as 1.7m or 5ft 7″, the average being 0.58m or 1ft11″. Very often the walls were lined with upright slabs which presented a fairly even surface or in some cases the lining was made from timber.
The entrances to the houses again vary greatly in their orientation and this could give a clue as to the structures purpose. Some settlements display a variance of orientation which could only be described as ‘haphazard’ whilst other fall into a distinct pattern of southerly or easterly orientation. It has been suggested that where the house entrances are facing in a southerly or easterly direction this could indicate a permanent dwelling. Where there is no uniformity of orientation the dwellings would have been used on a seasonal basis possibly for reasons of transhumance, (Butler, p.39). The other possible explanation of this variance could simply be that some of the inhabitants wanted to maintain some degree of privacy from their neighbours and purposefully built the entrance facing away from other houses. Or conversely they wanted some kind of social interaction and wished to see and be seen by their neighbours. It also could have been the case that the occupants wanted a scenic view from their doorway and orientated it towards such a feature.
Ok, so how were the roundhouses built? obviously nobody can be sure but one of the best ways of trying to find out is a combination of archaeological excavation and ‘experimental archaeology’. That means actually building one on a trial and error basis, if it works then that is how possibly the people of the MBA did it. At the moment my Young Archaeologists are building model roundhouses which hopefully is giving them some insight as to the procedure. Firstly, you need to clear the ground upon which the house is to be built which in the case of Dartmoor would probably mean clearing back the turf or peat. If you want a roundhouse you need a circle around which to construct it, this could have been made by putting a large post in the centre of the site and then cutting some rope or twine to the required diameter of the house. Then with a loop at each end, simply hook one over the central upright and a sharp stick through the other loop. Then keeping the rope/twine taught simply walk around in a complete circuit whilst dragging the marking stick on the ground. This then describes a near perfect circle upon which to build. The internal floor was normally made of rotting granite (yes it does rot) known locally as ‘growan’. The walls would then be constructed of either single/double upright stones or a rubble bank lined with upright lining stones as shown below:
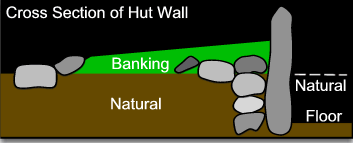
Adapted from Worth, p.104.
Some examples of Dartmoor roundhouses had sunken floors with a step leading down. The majority of houses had a paved doorway and in some cases the addition of a paved courtyard was included, probably the modern-day equivalent of a patio or decking. It is hard to establish how the roof was constructed but it has been suggested that a framework of poles were placed to radiate from the apex and were rested on the walls. Then either smaller rods were woven around the frame or purlins tied around it to provide support for the thatch. In some instances a central pole was used to support the roof poles which is also a common nationwide feature. It appears that many of these rested on stone slabs although a few post-holes have been found during excavations. The thatch was either made from turves, heather, or rushes, (Worth, 1988, pp.107-8). I have recently seen an experimental reconstruction that used bracken for the thatch and interestingly it seems that when each year the bracken is combed it becomes more tightly woven and so in effect improves with age. It was also remarked upon how sturdy the roof was, as in a storm a large overhead branch fell onto the roof and simply ‘bounced’ off. The walls of this particular reconstruction were made of ‘wattle and daub’ or woven lengths of stick insulated with a mixture of mud and straw. The overall effect was an amazing degree of warmth and wind-proofing despite a cold wind.
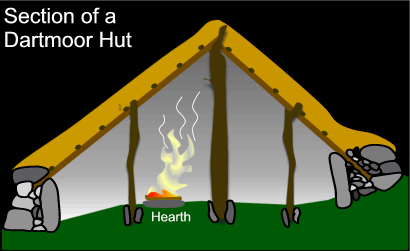
Adapted from Fox, p. 103
As mentioned above in some cases porches were added and these tended to curve around from the external wall to just past the entrance. Probably the best example of this construction is hut 3 at Grimspound which although a reconstruction does typify this type of structure.
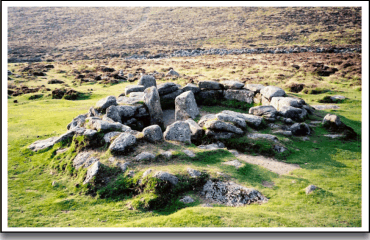
It can be assumed that there was no ‘chimney’ in the roof because in various experimental reconstructions when a smoke hole was included it resulted in the thatch catching fire and burning the house down. So the smoke was left to filter through the thatch which had several benefits. Firstly it deterred birds and mice from living in the roof as it was too smoky, secondly it kept insects and parasites away which was useful to say the least. Finally, as the soot deposits got thicker they acted as an insulator and to some degree provided extra waterproofing. The biggest drawback was of course the amount of smoke inside the hut, especially bad when the fire had been first lit. I recently visited the Welsh Museum of National History at St. Fagans where they have three reconstructed roundhouses. These examples are based on Iron Age designs but adequately demonstrated the smoke problem. The fire has just been lit and upon entering the house it was impossible to see through the thick smoke. However, once you sat down it was plain to see that the smoke lay down to a height that was level with the door lintel. Below this line it was a lot thinner and quite easily tolerated.
Having now re-visited St. Fagans with the Young Archaeologists I had an interesting chat with one of their archaeologists who was explaining how the thatch on the above house needs replacing. In his opinion a roundhouse made of stone should last about 21 years and slightly less for one made from wattle and daub. He also remarked as to how vital it is for the houses to get a good exposure to the wind and sun. At St. Fagans the houses are surrounded by tall trees on a flat area of land. Accordingly the sun never actually shines directly upon the houses for very long. It is this factor that has lead to the accumulation of algae in the thatch and the resultant rotting. Therefore in a Dartmoor context most of the roundhouses were built in the open where they would get a good airing and the thatch would easily dry out. It also could be muted that they similarly would last around twenty years before repairs were needed or indeed total rebuilding.
What were the ‘mod cons’ of the day? Gerrard (p.40) describes how inside would be a hearth, these were normally built from slabs of granite or simply a ‘scoop’ in the floor. Some of the stone hearths had surrounds which were constructed with small rocks. In one case there was evidence of a ‘proper job’ which comprised of an angled granite slab set on its edge, beneath which was a shallow pit, this is the nearest one comes to a conventional fireplace. The hearths were either sited centrally or offset to one side but either way would have formed the focal point of the interior. Around the fire people would have gathered to eat or just simply talk over the day whilst warming themselves.
Cooking was carried out in two ways, the first method being that of a ‘cooking hole’ which was simply a pit dug into the floor. Some examples had been lined with stones whilst others were simply a hole. These would have been used mainly for baking and roasting which would have been achieved by heating stones known as ‘pot-boilers’ and placing them in the hole. The bread or meat would be placed on top and another layer of pot-boilers added. The ‘oven’ would then be sealed with ash or peat turves in order to retain the heat. The second method of cooking was where an earthenware pot was sunk into the floor where it seems it was destined to remain. The vessel would then be partially filled with whatever liquid needed to be heated such as water or maybe soup. Hot pot-boilers would then be added which effectively heated the liquid to the required temperature. The only problem of this method was that by putting a hot stone into a cold liquid resulted eventually in the pot-boilers cracking. A fact borne out by the discovered of such cracked stones during excavation.
Some of the houses had sleeping platforms or benches which were made from granite slabs, these were usually about 0.8m or 8″ high and were located either opposite the doorway or on the right-hand side of the house. Presumably the platform would be covered by a ‘mattress’ of heather, bracken or skins and today would be described as orthopaedic beds. There has also been suggestive evidence, although not much, of storage spaces in the form of recessed cupboards which were built into the internal walling, (Todd, 1987, p.122).
Some of the excavated huts have revealed what Butler (1997, pp. 136 -7) describes as ‘anvil stones’ which were small flat or upended slabs that had been embedded in the floor. The most feasible explanation of which is for use as a chopping block for breaking open bones or nuts and these were usually located in the centre of the house.
Over the years various people have tried to estimate how many people lived in these houses. With such a diversity of sizes it has been difficult to fix any sort of formula but it has been muted that in the larger huts of over 7m diameter it would be possible to accommodate four adults thus giving them 10 square metres of space each. Anything below this size probably was designed for two adults to live comfortably. By using this formula and measuring the majority of the known dwellings it has been estimated that the population of Dartmoor during the MBA was around 6,000 people. Although it must be remembered that some of these houses were for seasonal use during transhumance therefore the winter population would be lower, (Butler, pp.140 – 1).
There is evidence that over the millennia the MBA roundhouses were re-occupied by later inhabitants or the structures were incorporated into other buildings such as the medieval farmstead at Houndtor. As with many of the relics of the Bronze Age a lot of the stone has been robbed to build field wall, roads, and other buildings which distorts any estimation of the numbers of roundhouses.
All in all I personally would love to live in such a dwelling, as noted above they are warm, insulated, cheap to build and have great views. Imagine, the original inhabitants didn’t have to worry about planning permission, council tax, insurance, access, estate agents, etc and even better when they got fed up they simply moved to different location and built another. The only costs incurred would have been time and once the agricultural work had been done there was plenty of that.
One interesting question that intrigues me is why the houses were round? Could it have been because the shape withstood the moorland weather better? or possibly some superstition? There are roundhouses in Cornwall that were built in fairly recent times and the tradition with these is that being round there were no corners for the Devil to hide in?
Since writing this page an excavation of a hut circle has been undertaken at Bellever where some new information has been gather with regards to the construction of these dwellings – see HERE.

Butler, J. 1997 Dartmoor Atlas of Antiquities – Vol. V, Devon Books, Exeter.
Fox, A. 1973 South West England – 3,500BC – AD600, David & Charles, Newton Abbot.
Gerrard, S. 1997 Dartmoor, Batsford, London.
Todd, M. 1987 The South-West to AD1000, Longman, London.
Worth, R. H. 1988 Worth’s Dartmoor, David & Charles, Newton Abbot.
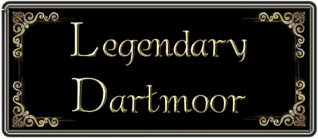 Legendary Dartmoor The many aspects past and present of Dartmoor
Legendary Dartmoor The many aspects past and present of Dartmoor

Many thanks. That is ideal. I have a number of Scouts asking and a realistic answer is appreciated. Thank you.
Now to continue a little further through dowsing I located the outline of two “huts” at Woodbury Castle
about 8 miles east of Exeterr, Devon.I was also able to trace the occupants used to get to a water supply, a
well presumably.. I await your comments / reply With Regards. Derek Marriott.
presumably
Thanks for this, not sure if you’ve seen the Pastscape record for the site but it can be found on this link -http://www.pastscape.org.uk/hob.aspx?hob_id=448599&sort=2&type=&typeselect=c&rational=a&class1=None&period=None&county=92983&district=None&parish=None&place=Woodbury%20Castle&recordsperpage=10&source=text&rtype=&rnumber=